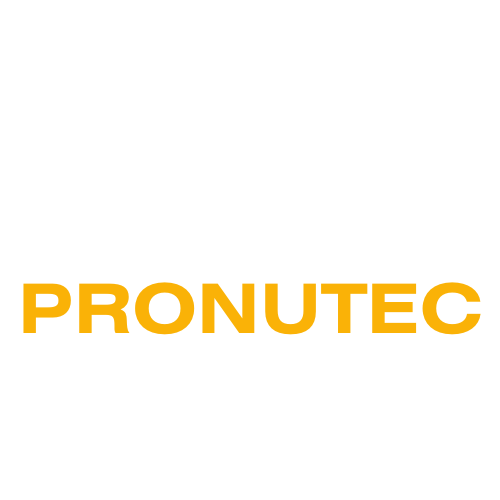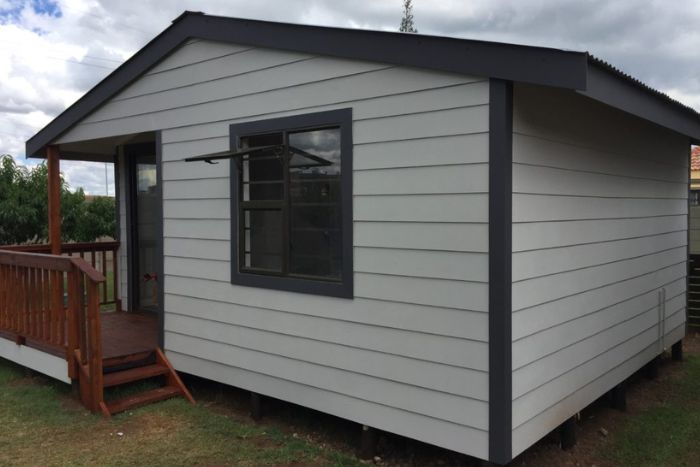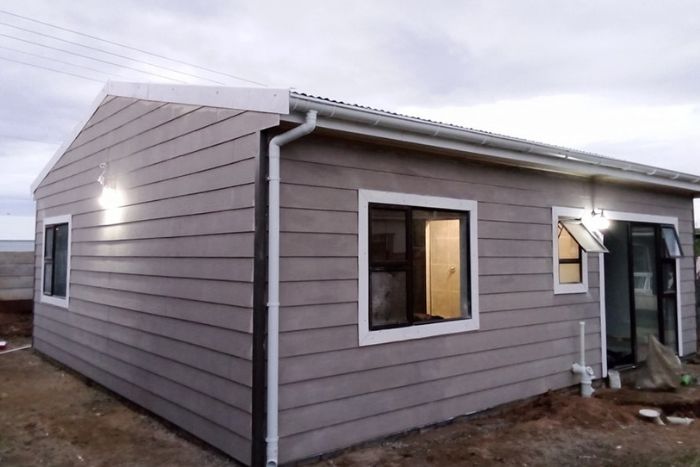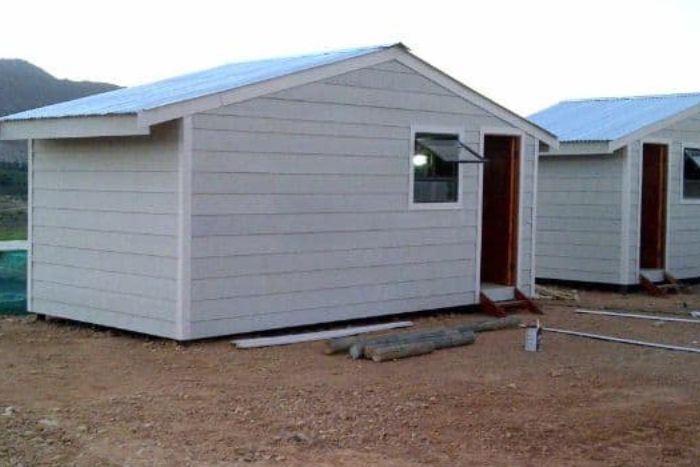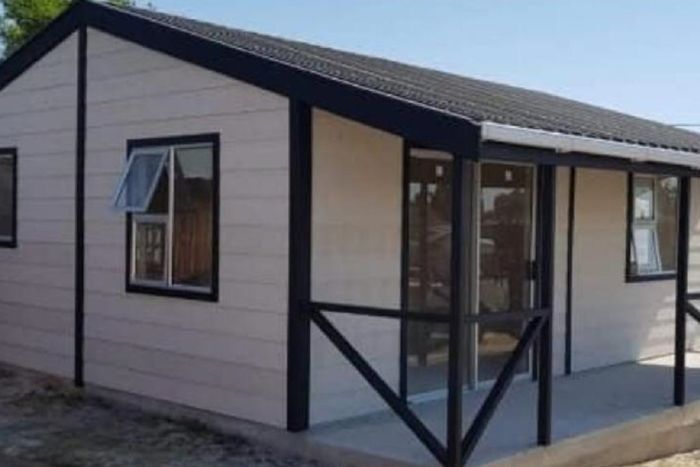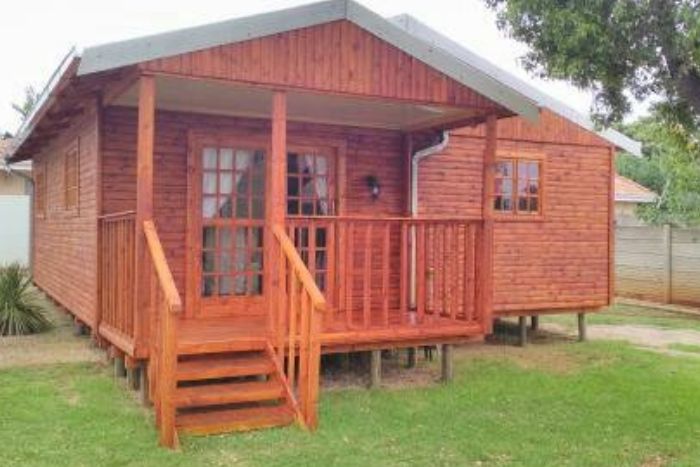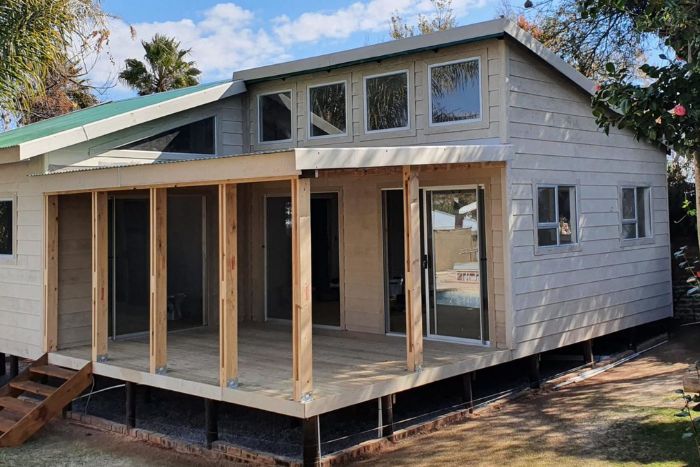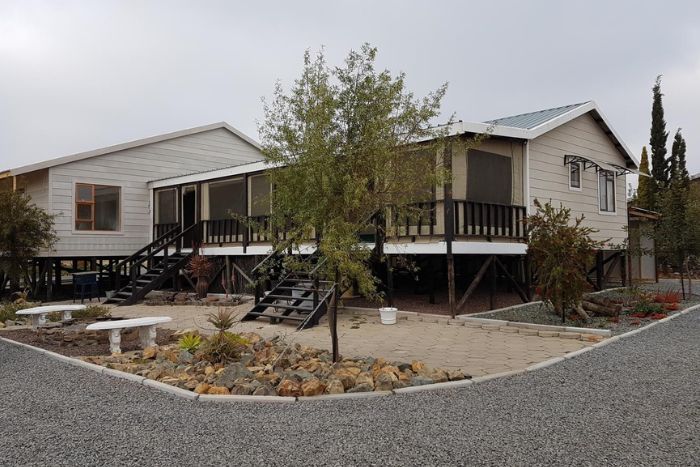Welcome to Pronutec, your trusted partner for Nutec house construction services in Cape Town. Our Nutec houses are designed to offer a modern, durable, and customizable solution for residential and commercial spaces. Nutec Home, Nutec Houses, Nutec Wendy Houses comes in different shapes and sizes. The Construction Process is versatile and we do Custom designs for most of our clients. Nutec is a fibre board made by combining cement and fibres, creating a durable, yet strong material that can be effectively used for building. The mixture is compressed and sheeted to create boards useful for cladding whereby replacing the traditional wooden boards used in Sheds and Wendy housing. The beaty in Nutec cladding is in its low maintenance and longevity. Nutec complies with the SABS standards and is used for cladding of outside buildings.
- Toll Free: (+27) 0677020786
- Email us: info@pronutechomes.co.za
- Working Hours: 08:00-17:00
Nutec Houses
Our Nutec houses offer a modern alternative to traditional building materials. With their weather-resistant properties and customizable designs, Nutec houses provide a versatile solution for residential and commercial spaces alike..
Wendy houses
Create your own personal sanctuary with our range of Wendy Houses. From compact designs for garden storage to spacious units for guest accommodation, our Wendy Houses are built with precision and attention to detail.
Granny Ftat
A granny flat, also known as a granny annex, granny suite, or secondary suite, is a self-contained living space that is typically located on the same property as a single-family home. Granny flats are fully independent living spaces, typically featuring a bedroom, bathroom, kitchen, and living area.
Create
Build
Ready to start your project? Get in touch with us today to discuss your ideas and receive a personalized quote. Our friendly team is here to answer any questions you may have and guide you through the process every step of the way.
02.Why Choose Us
03.Our Process
-
Consultation and Planning
-
Design and Customization
-
Construction and Installation
-
Completion and Handove
The process begins with an initial consultation where our experienced team meets with you to discuss your vision, requirements, and goals for your Nutec house. During this stage, we listen carefully to your ideas, preferences, and budget constraints. We also conduct a site assessment to evaluate the feasibility of the project and gather essential information.
Once we have a clear understanding of your needs and preferences, our team of architects and designers begins the design phase. We work collaboratively with you to develop a customized design that reflects your style, maximizes space utilization, and meets your functional requirements. We provide detailed drawings, 3D renderings, and material samples to help you visualize the final product and make informed decisions.
With the design finalized and approved, we proceed to the construction phase. Our skilled craftsmen and construction crew work diligently to bring your Nutec house to life according to the agreed-upon specifications and timeline. We handle all aspects of the construction process, including site preparation, foundation work, installation of Nutec panels and roofing, interior and exterior finishes, as well as electrical and plumbing installations. Throughout the construction phase, we maintain open communication with you to keep you updated on progress and address any questions or concerns that may arise.
As the construction nears completion, we conduct a thorough inspection to ensure that every aspect of your Nutec house meets our rigorous quality standards. We make any necessary adjustments or touch-ups to ensure that everything is perfect. Once the final touches are in place, we schedule a final walkthrough with you to review the completed project and address any remaining items. Upon your approval, we formally hand over the keys to your new Nutec house, along with any relevant documentation and warranties. We are committed to your satisfaction and will continue to provide support and assistance even after the project is completed.
